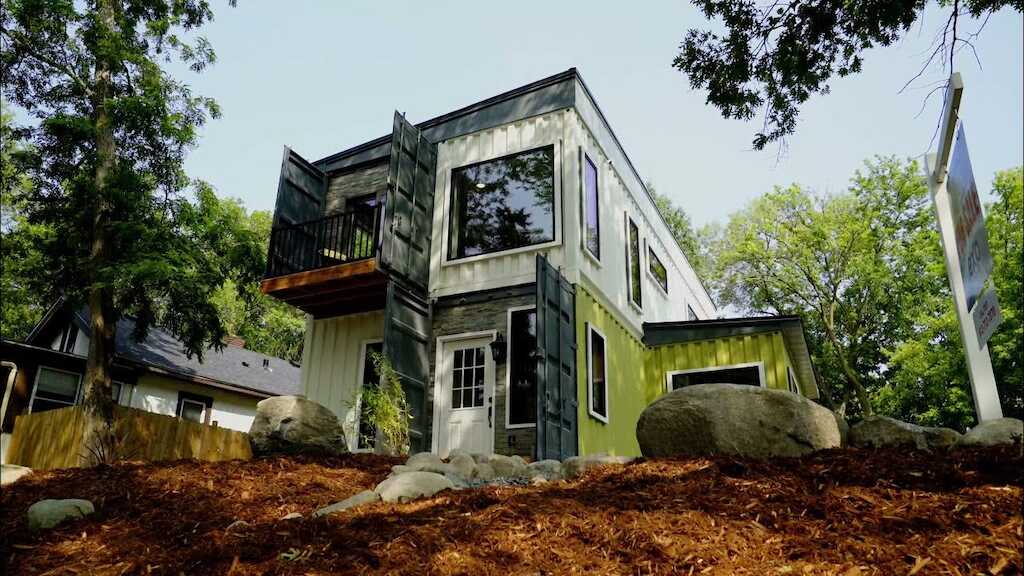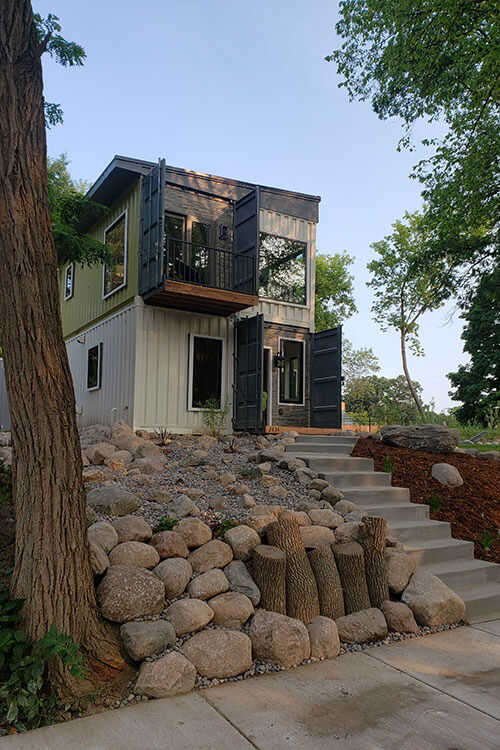About This House
A jaw dropping, one of a kind piece of art in the Jordan neighborhood. This is the first shipping container house in Minneapolis and Paragon Designs was the mastermind behind the artful design and its construction. The house sitting high on a corner lot will stop anyone in their tracks and have them begging to see inside. Within those metal walls, you’ll see a home filled with light and unique features that highlight earthly elements: rock – tile and counters, wood – custom staircase and kitchen counters and metal – exposed walls of the shipping container. The builder had thoughtfully designed the doors of the shipping containers to be support of the entrances and upper level decks for your outdoor enjoyment. Beyond the true beauty of this home, it’s owner will appreciate the fact that it is zero energy ready.
Forget about exposed brick interiors — it’s all about the metal shipping containers at this $280,000 North Minneapolis home.
Background: This 1,300-square-foot house, built this year by Paragon Designs, claims to be the first shipping container home in the Twin Cities.
- The three-bed, two-bath, five-container home sits on a .2 acre corner lot in the Jordan neighborhood.
- It has all the amenities of a typical build and some extras, including a cute balcony and an unfinished basement.
Of note: It’s part of the Minneapolis Homes Program, which helps provide funding for affordable homes and promotes homeownership. Potential buyers must qualify.
Our thoughts: Could the appeal of this industrial look be one of the factors behind the global shipping container shortage?
Read the Full Article on Axios





